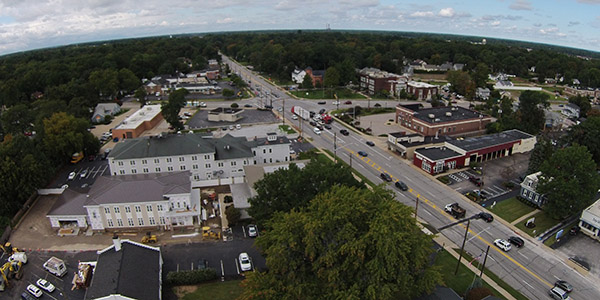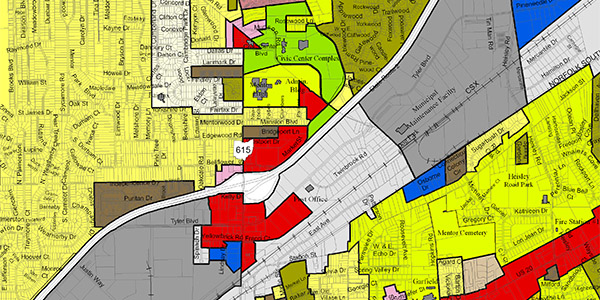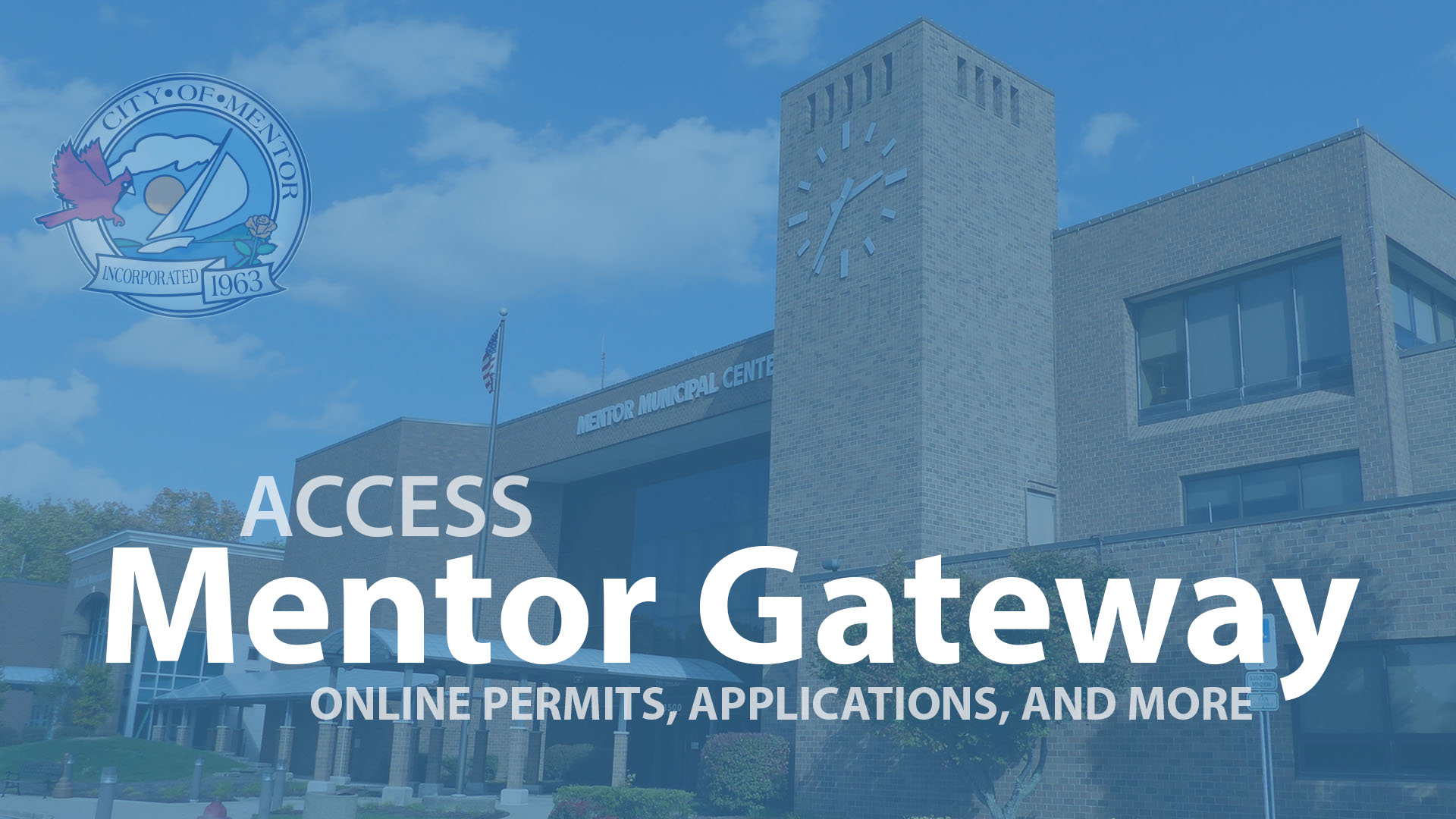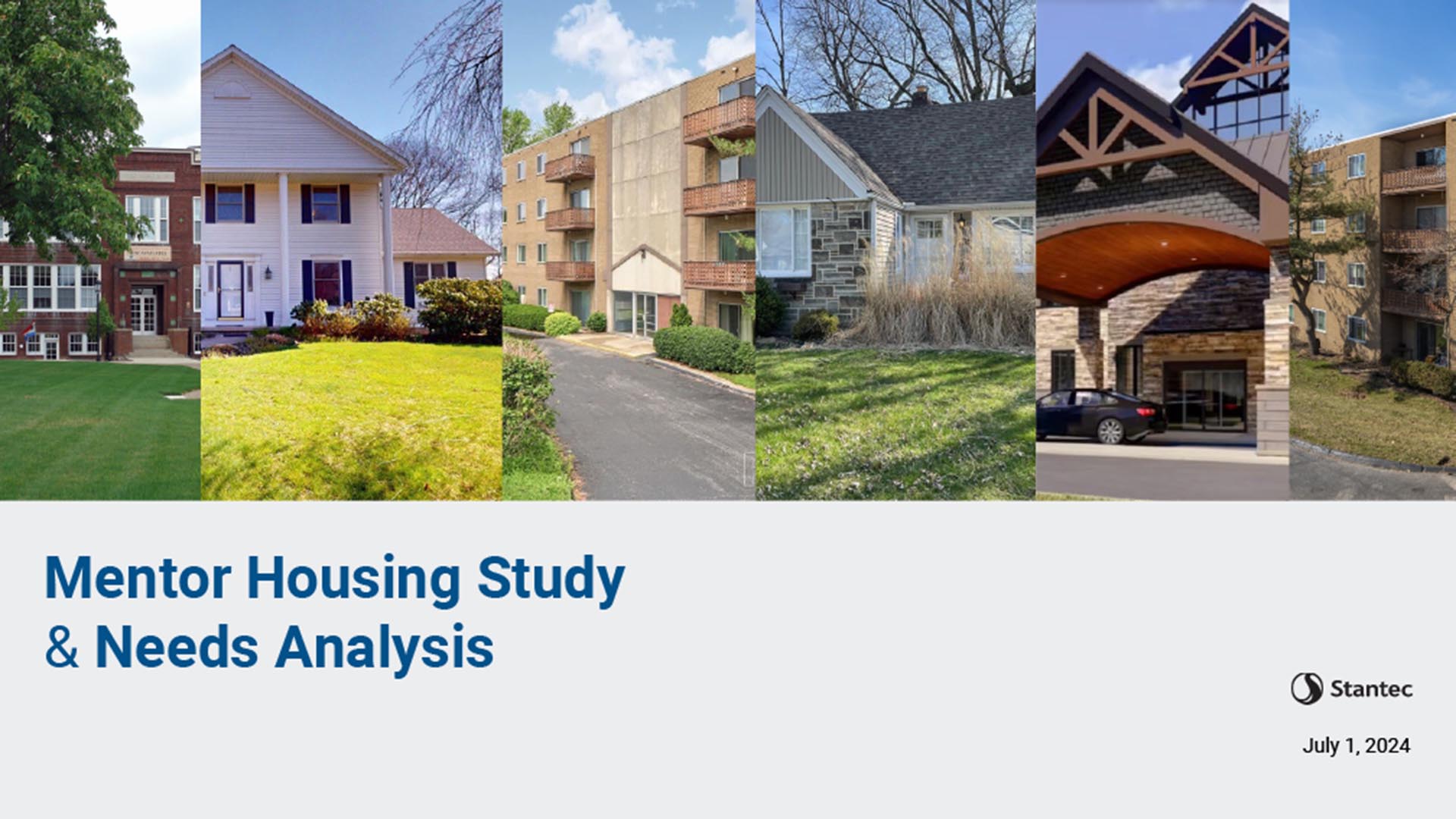
The Planning Department is responsible for the administration and enforcement of the Mentor Zoning Code. The purpose of the code is to protect the public health, safety, convenience, comfort, prosperity, and general welfare of the city by regulating the use of buildings and land. The Planning Department is often the first step in “planning” your development projects and obtaining proper permits. Some of the varied responsibilities of the planning staff include:
Process applications for:
- Planning Commission
- Board of Building & Zoning Appeals
Review of the following items for compliance with the Mentor Zoning Code:
- site development plans and subdivisions for residential, commercial and industrial projects
- residential building permit applications for accessory structures such as patios, decks, swimming pools, sheds, and detached garages
- sheds, fences, signs, driveway permits
- re-occupancy applications for new businesses within an existing tenant space
The Mentor Planning and Zoning Code is accessible through the link below. Select Part Eleven – Planning and Zoning Code.
Site Plan Review Process
Site development plans are required for all new construction, reconstruction, or the expansion of structures within all zoning districts, except for single-family dwelling or duplex dwelling units in residential zones. Site development plans shall also be submitted for proposed changes to previously-approved development plans. Such plans must be prepared by professionally qualified persons; including certified architects, engineers, surveyors. Mentor’s review procedures require a preliminary site plan review and final site plan review by the Mentor Planning Commission. More information is available in the Guide to the Mentor Municipal Planning Commission Plan Review Process document below.
Design Guidelines
The Design Guidelines for Commercial and Industrial Corridors provides recommendations for architectural design, parking, lighting, landscaping and signage for any new or updated development proposals and redevelopment projects within the commercial and industrial districts. The guidelines are utilized by the Planning Commission and planning staff during the plan review process. Follow the link below to download the complete set of Mentor Design Guidelines.
Contact the Planning Staff
To contact any member of the staff by phone, please call
(440) 974-5740 or email us at planning@cityofmentor.com.
Kathy Cantanzriti
Planning Director
cantanzriti@cityofmentor.com
Larry Rastatter, AICP
Planner
rastatter@cityofmentor.com
John McFarland
Planner / Landscape Architect
mcfarland@cityofmentor.com
Kaela Ciancibello
Planner
ciancibellok@cityofmentor.com
Jen Potoczak
Administrative Assistant
potoczak@cityofmentor.com
Laura Clevenger
Office Assistant
clevenger@cityofmentor.com



