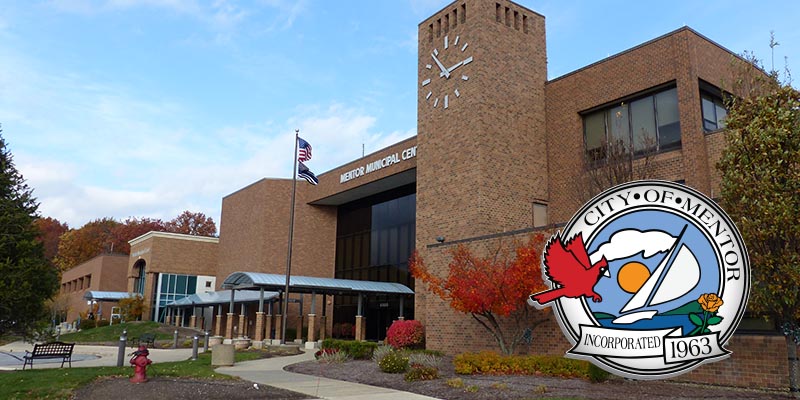
PUBLIC NOTICE
NOTICE OF PUBLIC HEARING FOR VARIANCE BEFORE THE
MENTOR MUNICIPAL BOARD OF BUILDING AND ZONING APPEALS
January 11, 2022
MENTOR COUNCIL CHAMBERS – 7:00 PM
8500 CIVIC CENTER BLVD., MENTOR, OHIO
POINTS EAST, LLC. FOR 7333 MENTOR AVENUE, PP16-B-029-0-00-014-0 requesting a variance to Sec. 1171.16(w) of the Mentor Code of Ordinances to allow for a roof sign on a parapet in lieu of the requirement that roof signs are prohibited in the B-2, General Business District.
LS ARCHITECTS & DAVID & TANJA BARTULOVIC FOR 7650 SUNFLOWER COURT, PP16-C-076-F-00-030-0 requesting variances to Sec. 1155.01(b) and Sec. 1165.04 (b) of the Mentor Code of Ordinances to allow a two-story addition on the southeast corner of the house with a 44-ft. 1-in. setback from the rear property line, a rear covered porch addition on the southwest corner of the house with a 34-ft. setback from the rear property line, and a proposed covered front porch on the northwest corner of the home with a 42-ft. setback from the front property line and a 25-ft. setback from the corner side property line, in lieu of the 50-ft. minimum front and rear building setbacks and 35-ft. side setback from the side street on corner lots in the R-2 Single Family Residential District.
RICHARD DUNCAN FOR BARBERRY HILL DRIVE, PP16-B-036-A-00-047-0 requesting a variance to the following sections of the Mentor Code of Ordinances to permit a houseboat as a permanent home and/or for recreational purposes in the
Village Green of the Hollycroft Colony Subdivision No. 2. and a City Drainage Easement: (i) Sec. 1103.03 prohibiting a building permit for any parcel or plat of land created by subdivision not in conformity with the provisions of the Subdivision Regulations; (ii) Sec. 1117.03 which requires lots have satisfactory access to a public street; (iii) Sec. 1155.01(b) which does not list houseboats as a permitted use and there is no evidence that the proposed structure complies with the minimum development standards of this section; (iv) Sec. 1173.07 which requires adequate and safe access to parking areas be constructed, and residential drive apron access onto improved public streets; (v) Sec. 1173.14(a) which requires all single-family dwellings of 1,100 sq. ft. or greater have at least one of the required parking spaces in a completely enclosed garage; (vi) Sec. 1129.02 which requires each application be accompanied by a plot plan; (vii)Sec. 1313.03 the Chief Building Official’s determination of dwelling unit architectural conformity; (viii) Sec. 1352.11(f) restricting city owned easements for structural stormwater management against construction of buildings, fences, walls, and other structures that may obstruct the free flow of stormwater and the passage of inspectors and maintenance equipment; and, against the changing of final grade from the final approved grading plan; (ix) Sec. 1352.01 which requires owners who develop or redevelop their property control stormwater runoff and ensure that all stormwater management practices are properly designed, constructed, and maintained.
