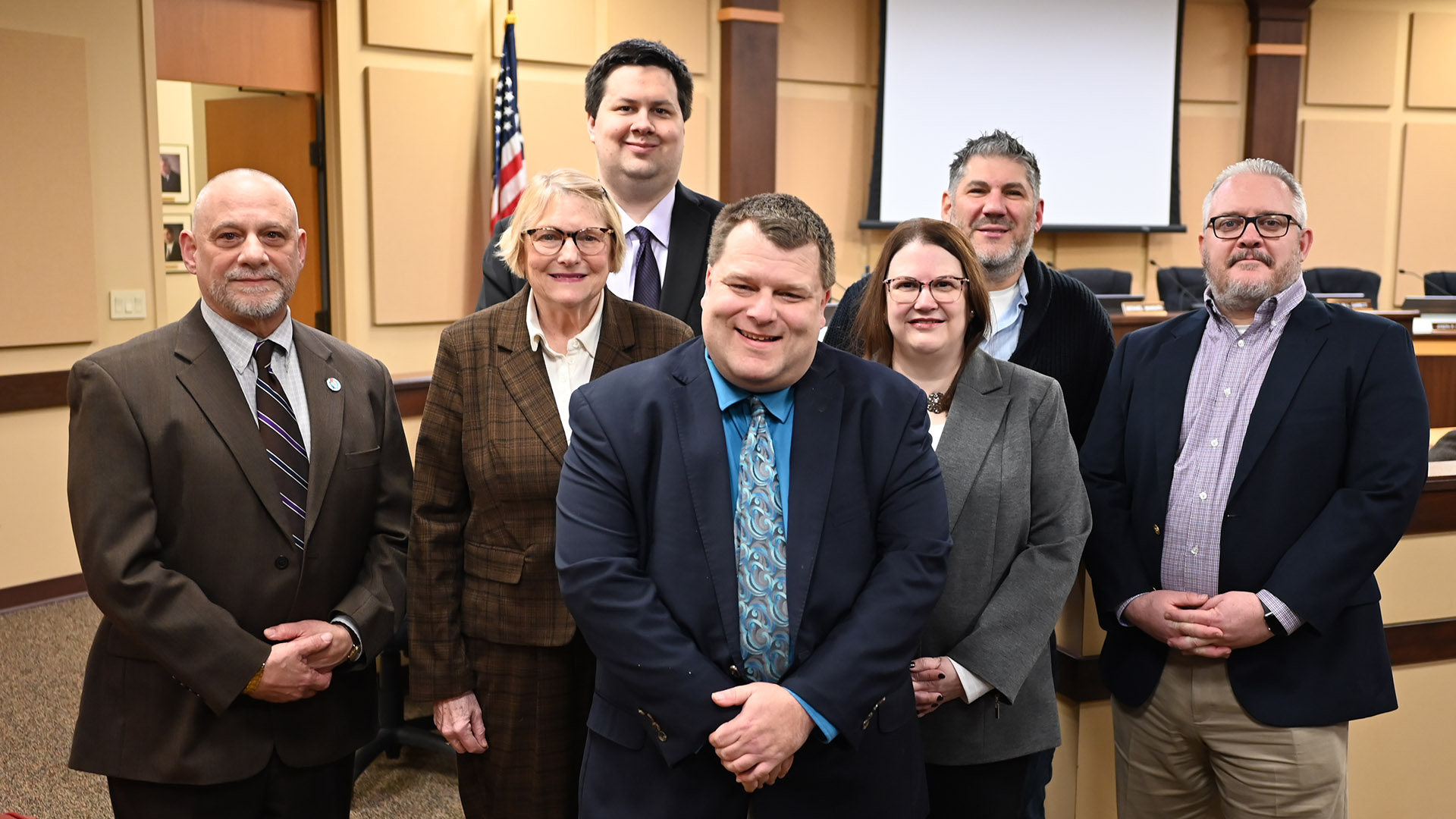
6:00 P.M., June 11, 2024
MENTOR COUNCIL CHAMBERS
8500 CIVIC CENTER BLVD., MENTOR, OHIO
PAUL ROZEWSKI FOR 5507 BECKER AVENUE, PP16-D-103-A-00-008-0 requesting a variance to Sec. 1155.01(d) of the Mentor Code of Ordinances to allow a deck at an 8-ft. side yard setback in lieu of the required 15-ft. setback in the R-4, Single Family Residential District.
BRILLIANT ELECTRIC SIGN COMPANY & CLEVELAND CLINIC HEALTH SYSTEM FOR 8300 NORTON PARKWAY, PP16-A-009-0-00-017-0 requesting a variance to Sec. 1171.18(d)(2) A, B, C & Sec. 1171.16 (r)(3) of the Mentor Code of Ordinances to allow a ground sign adjacent to Interstate 90 with an overall sign area of 356-sq.-ft., height of 24-ft., and width of 30-ft. with a 14-ft. post in lieu of ground signs shall have a maximum area of 40-sq.-ft., maximum height of 10-ft., and maximum width of 5-ft., and that sign posts shall not be exposed or visible from external view at a height greater than 2-ft. above grade in the C-1, Conservation/PUD Planned Unit Development District.
JEMM CONSTRUCTION & ERIC WULFF & JENNIFER BROPHY FOR 8283 HARBOR DRIVE, PP16-D-099-D-00-023-0 requesting a variance to Sec. 1155.01(b) of the Mentor Code of Ordinances to allow a home addition with a 43.06-ft. front setback in lieu of the minimum 50-ft. setback required in the R-2, Single Family Residential District.
DANIEL CLAIR FOR 7065 ADKINS ROAD, PP16-C-068-F-00-011-0 requesting a variance to Sec. 1155.01(d) of the Mentor Code of Ordinances to allow a covered porch (162-sq.-ft.) at a 42-ft. front setback in lieu of the code minimum 60-ft. in the R-4, Single Family Residential District.
AGILE SIGN AND LIGHTING MAINTENANCE, INC. & KG REAL ESTATE MENTOR, LLC FOR 8505 MENTOR AVENUE, PP16-B-041-0-00-001-0 requesting a variance to Sec. 1171.19(e)(1) A & C of the Mentor Code of Ordinances to allow a ground sign with an overall area of 52.08-sq.-ft. and width of 6.51-ft. in lieu of sign area not exceed 32-sq.-ft. and the sign width not exceed 4-ft., and to allow 193-sq.-ft. of wall signage in lieu of wall signs not exceed the maximum area of either i) 1.5-sq.-ft. per linear foot of building frontage or (ii) 50-sq.-ft., whichever is less in the Old Village Commercial Corridor Overlay.
